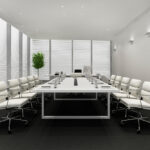 When planning office interiors, there are many considerations a design and build firm needs to look into. From the discovery and analysis of user requirements to project costs and visual appearance, there are many areas to focus on. In this detailed and complex process, many firms often reduce or miss the focus on the very basics areas that are essential to a well-planned office. In this article, we look at 3 of those basic areas, which we feel should always be focus areas:
When planning office interiors, there are many considerations a design and build firm needs to look into. From the discovery and analysis of user requirements to project costs and visual appearance, there are many areas to focus on. In this detailed and complex process, many firms often reduce or miss the focus on the very basics areas that are essential to a well-planned office. In this article, we look at 3 of those basic areas, which we feel should always be focus areas:
Air Quality
While planning office interiors, designers and architects often leave the planning of air quality to external consultants and accept their recommendations without looking at ways to improve it. While air quality in itself is a vast subject, here are some key points that should be incorporated while planning air quality:
- Maintain a constant temperature during the year – this will require mechanical heating and cooling of air.
- Add fresh air to a closed office space. As a rule of thumb, planning for the addition of 15 to 20cfm of fresh air per person is essential to keep oxygen levels high in the office area. Before inducing treated (heat/cool) fresh air, dust particles can be filtered out from it.
- Plan for ventilation of air, especially in areas that could have a smell, like washrooms, pantries etc.
- Distribute the air evenly – ensure that ducts throw air evenly across the office space and the return vents are planned in such a way that air can flow across the space.
While this is a very brief pointer to planning air quality in office interiors, other details such as heat load calculations, noise levels due to HVAC etc should not be ignored. A good design should be compliant with ANSI/ASHRAE or equivalent standards for ventilation system design and acceptable indoor air quality (IAQ).
Sound
Office interiors require proper acoustical planning. There may be areas in a plan that will have higher noise levels, such as a collaboration space, coffee stations or the reception area. There will also be areas that have very low noise levels, such as office cabins or meeting rooms. We know that sound travels within a confined space, so it needs to be controlled or managed. Here are some pointers to planning sound levels in office spaces:
- Measure or calculate ambient noise. The location of a building can cause a variance in the ambient noise in the area, knowing the base value and then planning the space helps.
- Dampen noise from equipment. No one in the office wants to hear the humming sound of air conditioning or the noise from coffee machines etc. Creating partitions around such equipment or areas can vastly reduce noise.
- Consider the acoustic performance of materials used in creating spaces. Partitions, doors & windows and openings need to be planned with the right level of acoustic performance so that each space has lower ambient noise. Low noise levels could have acoustically treated ceilings while high noise level areas could have exposed ceilings.
Noise levels above 85 dBA are considered hazardous. Open-plan offices should have noise levels of 49-58 dBA as per ASHRAE standards. The aim should always be to reduce ambient noise as much as possible.
Lights
In addition to Air and Sound, Lights are the key to office interiors planning. While the focus should be on creating an equal lux level across large spans of office spaces, it doesn’t end there. These are some key points to keep in mind while planning the lights of office spaces:
- Color Temperature of lights can vary between 2200 and 6500 Kelvin degrees. Neutral to cool color temperatures (3000-4000K) are generally appropriate in office spaces.
- The brightness of the lights is essential in workplaces. Maintaining lux levels of 400-500 is the ideal practice in offices. Focus areas can be brighter while some spaces can have warmer, dimmed lights
- LED lights allow for different kinds of control, sensor-based, time and season-based as well as environment-based. The aim is to vary the light color or brightness to match ideal requirements.
- Use Mood lighting, cove lighting and various other techniques to create an interesting environment.
Dimmable lights or color-changing lights in certain areas of the office allows the same space to be differently experienced. Lights can be used very effectively to plan office interiors in a creative and innovative way.
With Air, Sound and Lights sorted, you can plan the next 3 major elements of your office space – floors, ceilings and walls. It is assumed that space planning, seating plans and other requirements have already been designed.
To plan your office design or to renovate your office, do contact us.


